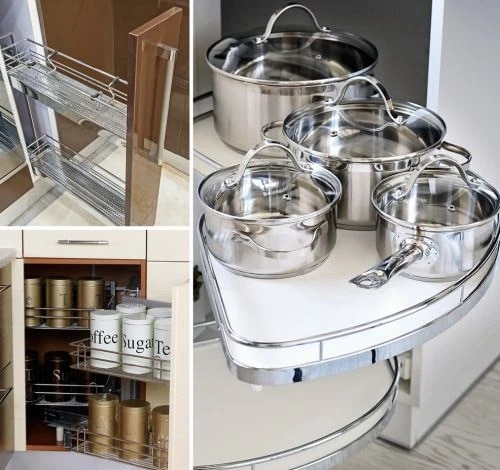Quick Design Tips for Small Kitchens
Posted on November 15, 2018 By Alison P
Remodeling a small kitchen? Maximizing available space is the most important objective when giving it a makeover, and there are plenty of ways to update a modestly-sized kitchen while making the most of every square inch. Here are some quick ideas to usher your small kitchen into its own "space age," courtesy of Lifetime Design in Deer Park, New York!
Start with Compact Appliances
As mentioned in a previous article, appliances always come first in kitchen design, and selecting space-efficient appliances is the best way to begin remodeling a small kitchen. For instance, there are many range models that measure under 25" in width, providing the vital function of a full stove while occupying minimal space. A counter-depth refrigerator is another good idea for a small kitchen, as they have a low profile and integrate fully into a kitchen layout. Other appliances like over-the-range microwaves, built-in refrigerators, and compact dishwashers are also worth considering for their small kitchen footprint.
 Add Extendable Storage Shelves and Baskets
Add Extendable Storage Shelves and Baskets
Extendable storage is a very popular kitchen enhancement. This feature allows compact spaces to be outfitted with pullout shelving or baskets, giving you easy access to all contents. You won't have to go digging in the back of a dark cabinet to find what you need - everything inside will be within reach and fully visible with a simple pull!
Roll-out shelving is perfect for lower cabinet storage of cookware, mixing bowls, food containers, and more. A between-cabinet pullout is an ultra-slim option that's perfect for a spice rack or lids to pots and pans. For under-sink storage, an extendable wire basket is a nice option for storing cleaning supplies like dishwashing liquid, cleaning solutions, sponges, and paper towels. If you're looking for a discreet spot for refuse, a double-pail drawer with one container for trash and another for recyclables is another popular choice.
Do proceed with caution when it comes to this option - sometimes people choose extendable storage before taking measurements of the available space, and then don't realize until it's too late that that their kitchen lacks the room necessary for their chosen additions. When choosing a spot and a size for your extendable storage, make sure you've got enough room for it to fully extend, as well as ample space around it to reach in!
Consider a Corner Sink
Another idea for utilizing all available space in a small kitchen is to install a corner sink. A kitchen's corner space is usually dead space, but installing your sink in the corner will put that spot to vital use, freeing up the rest of the kitchen for uninterrupted cabinet space and counterspace. Corner sinks can be as elaborate or as simple as you like, and are available in a variety of styles and sizes to compliment the dcor of any kitchen while still staying within necessary size and shape parameters.
 About Lifetime Design
About Lifetime Design
Since 1994, Lifetime Design has worked with architects, contractors, and designers to deliver unparalleled craftsmanship in the art of fine woodworking for kitchens and beyond. Lifetime Design is a member of the Architectural Woodwork Institute and licensed by the AWI Quality Certification Program to guarantee excellence in any home project. For more information on what Lifetime Design can do for your kitchen remodeling project, please visit their website at lifetimedesigncorp.com .